The Lotus Mahal is built in the Indo-Islamic style of architecture. Interestingly, it was Britishers who called the building Lotus Mahal for its lotus-like appearance. This building was known earlier as Kamala Mahal and Chitrangini Mahal. The balcony and the passages of the Lotus Mahal are covered with a dome that looks like an opened lotus bud. The central dome is also carved as a lotus bud.
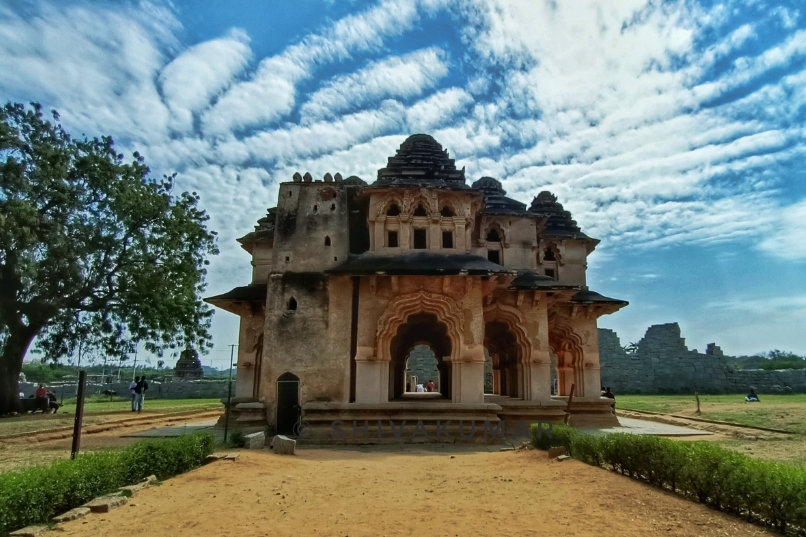
Lotus Mahal combines a symmetrical, square, Hindu mandala design with lobed arches, vaults, and domes of the Indo-Islamic style. Its basement and pyramidal towers are based on Hindu temple architecture. It is symmetrically laid out, with equal projections on four sides.
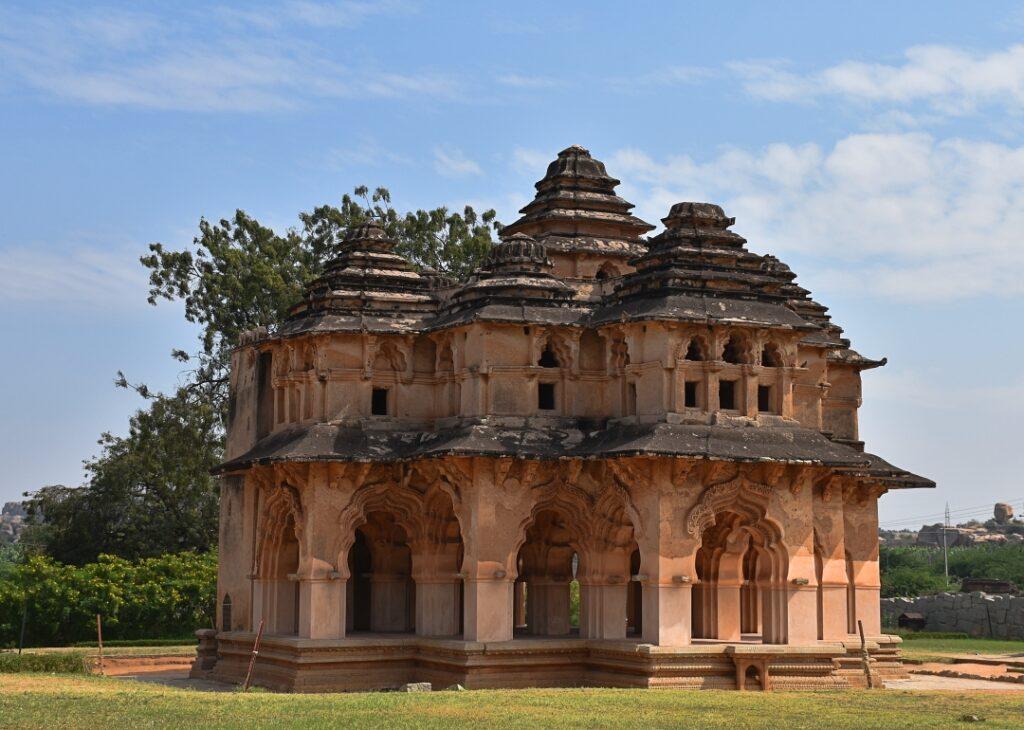
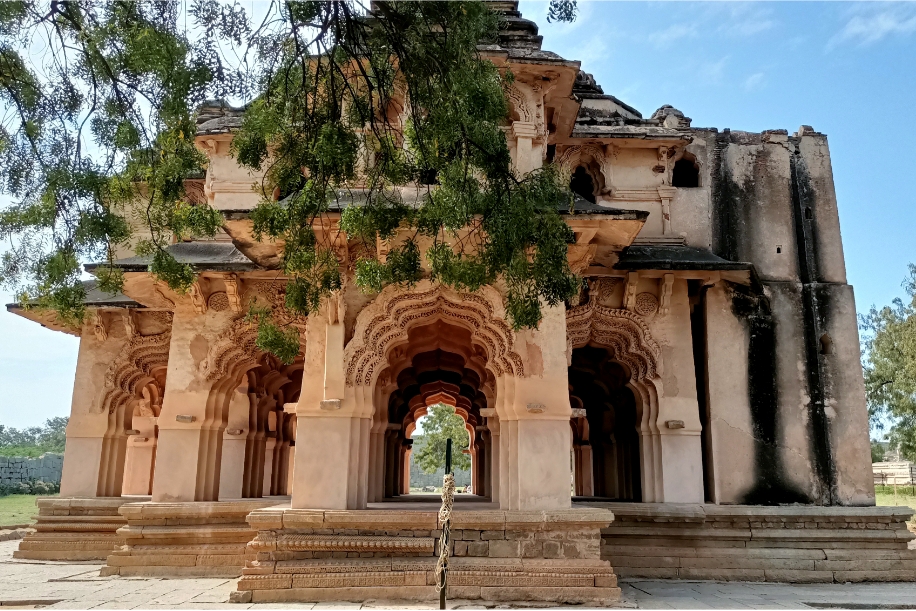
It has two storeys, both with lobed arched openings in multiple planes surrounded by elaborate plaster designs. Curved roof extensions that run continuously around the building protect the walls from the sun and rain. Eight pyramidal towers rise over the central and corner bays of the building; a ninth tower above the central bay is similar but higher. The staircase tower in one corner is a later addition.
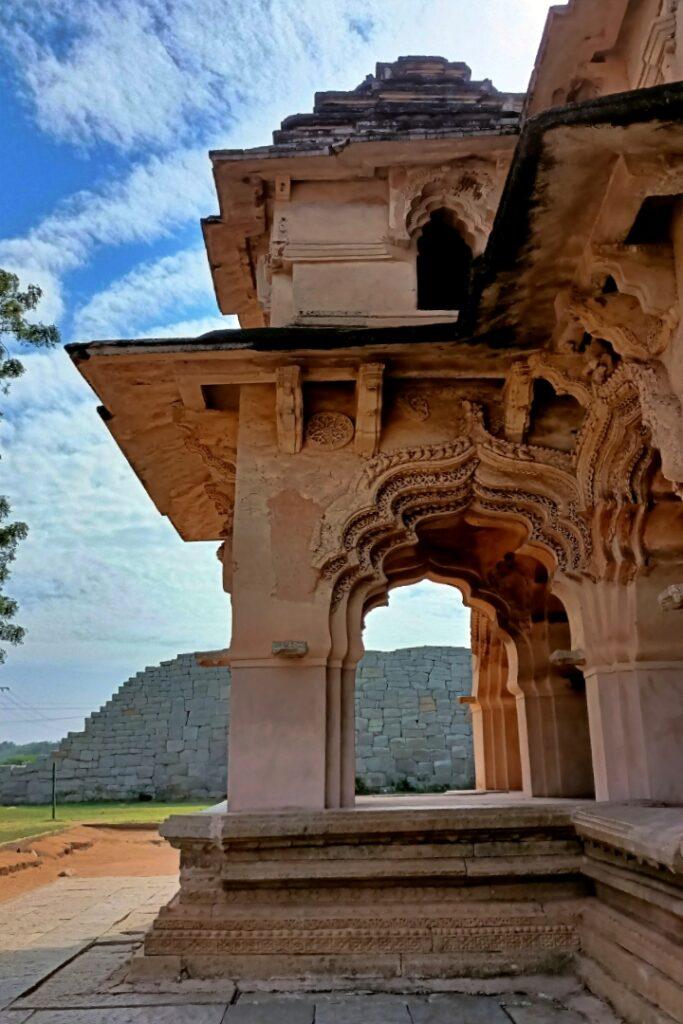
The temple-like elements (curved roof extensions, pyramidal towers) represent Hindu architecture where as the lobed arches and plaster designs represent Islamic architecture.
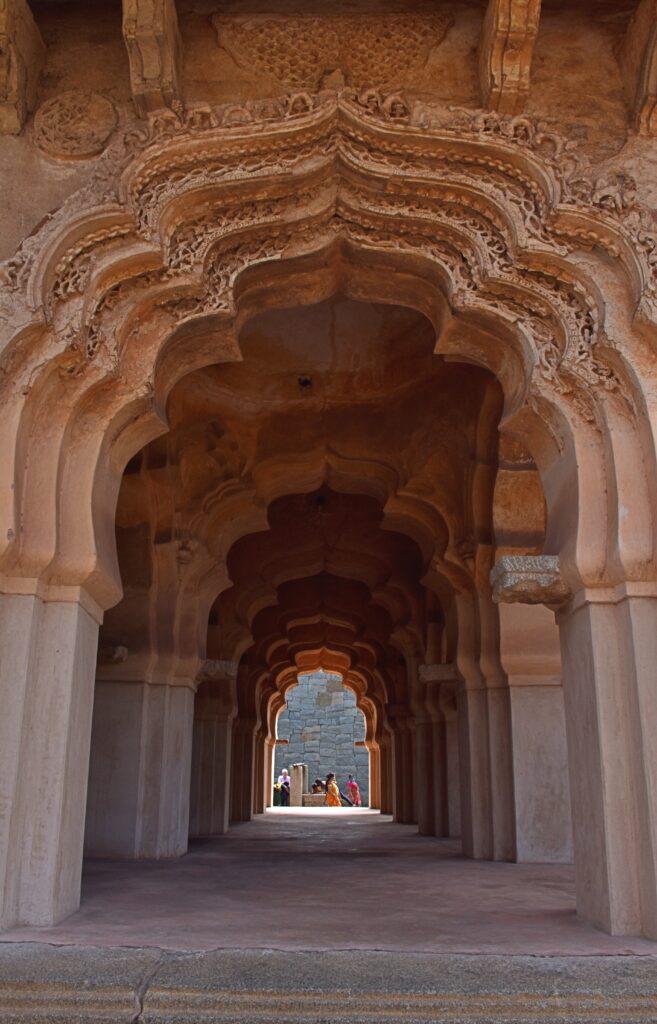
The queens used to spend most of the time seeking pleasure and peace in this palace. The palace has also served as a meeting point for the king and his ministers and is also referred to as a council chamber in the maps found in the 18th century. Several musical concerts and other recreational activities were held at this place.
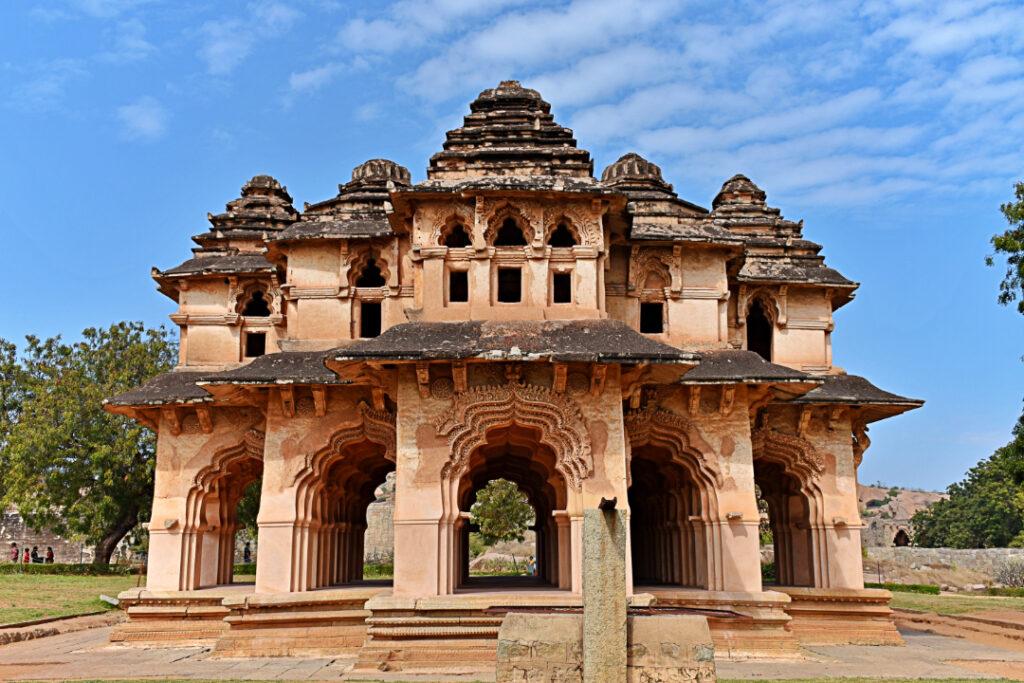
1 thought on “Lotus Mahal”